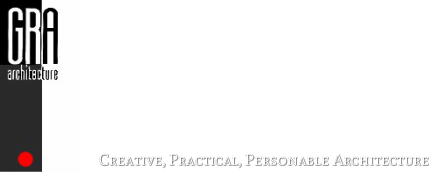Concord Community Center
|
|
Client: Salvation Army
Project Location: Concord, CA Square Feet: 35,000 Construction Cost: $16.5 Million GRA Architecture is currently in the Design Development phase of the Concord Community Center for the Salvation Army. The Facility includes office administration spaces, fitness center, gymnasium, natatorium, locker rooms, kitchen, children’s area and conference rooms. This new 35,000 SF facility incorporates the Salvation Army’s existing church facility which is integrated through the use of a central pedestrian plaza linking new and old. The Community Center provides natural light throughout the facility through the use of skylights and glass curtain walls. Selected building materials of brick and cement plaster tie in with the existing facilities materials while the use of metal panels, slope glazing and exposed steel provide the building with a unique and public significance. |
