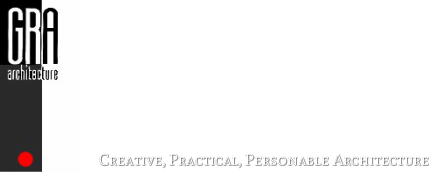Chico Country Day Charter School
|
|
Client: Chico Unified School District
Project Location: Chico, CA Square Feet: 10,000 Construction Cost: $3.6 mil. The new 10,000 sf campus building provides the District with 5 new classrooms, library, administration, conference rooms, nurses station and covered out door student display areas. The building is the new campus main entry point and provides parents with a street plaza and student drop- off pick up area. The project includes a new outdoor covered dining area along with outdoor lecture spaces and new small children play ground areas. The building design emphasizes natural day lighting and classrooms incorporate breakout areas, workstations and individual restrooms for preschool and kindergarten classrooms. The administration area includes solar tubes to allow natural lighting within the central core of the building. |
