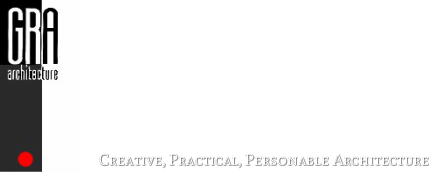Alhambra Daycare and Classrooms
|
|
Client: Salvation Army
Project Location: Sacramento , CA Square Feet: 16,500 Construction Cost: $5.2 million The 16,000 SF two-story daycare, classroom and administration building is part of the Salvation Army’s City Community Center. The facility’s daycare center is utilized throughout the week as a full-day facility for both childcare and administration. The upper-floor classroom provides for training space and Sunday School services. The facility integrates a main-entry lobby open to the second floor, behind which is a floor-to-ceiling glass front providing natural light and view. All upper floor classrooms provide sliding sound partitions that accommodate for smaller classrooms. The selected building material of brick provides a connection to the existing site buildings, while the use of exposed steel and a variety of glass articulate the building. |
