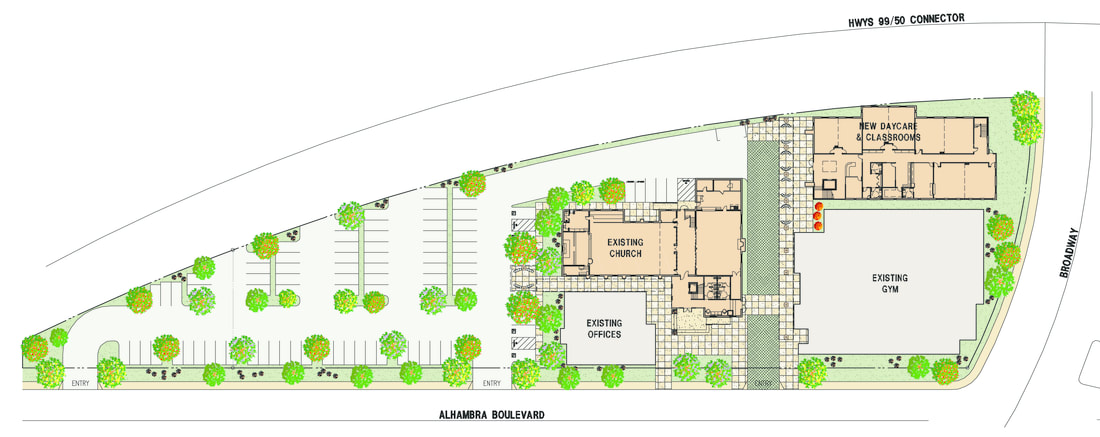Alhambra Church
|
Client: Salvation Army
Project Location: Sacramento , CA Square Feet: 2,500 Construction Cost: $875,000 The focus of this project was for GRA Architecture to incorporate a new 2,500 SF lobby entrance to the existing Alhambra Community Center Church facility. Requirements included a new waiting area, public restrooms along with new access to the existing upper floor and adjacent church facility. The owner requested that the new lobby address program requirements, while promoting a new main focal entrance to the facility.. Floor to ceiling glass allows natural daylight to fill the interior during the day, and allows for a tower of light in the evening to promote the building’s presence. Access to the upper floor classrooms is provided by a new elevator wrapped in the central staircase. |

